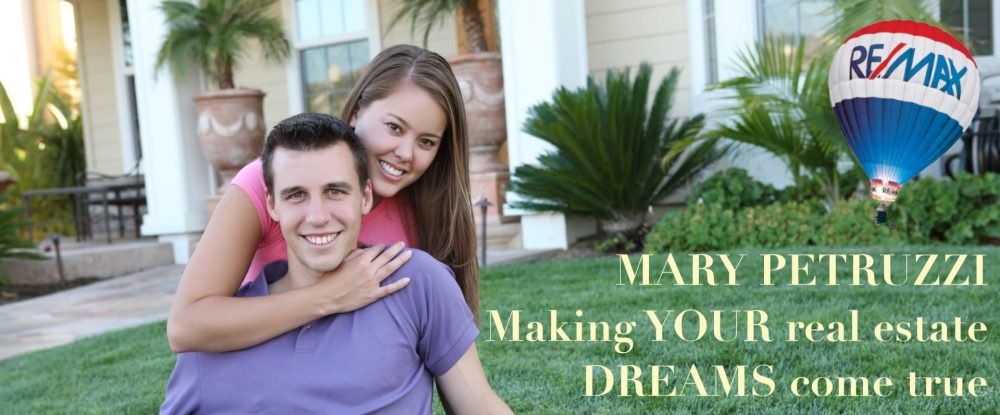240 Mill Springs, Coatesville, IN
Sold
2 BATHROOMS
0.18 acres Lot
This extraordinary octagon-shaped lake home is a true architectural treasure, combining unique design with modern amenities for a one-of-a-kind lakeside experience. Fully renovated in 2012, the home features updated everything, including plumbing and electrical systems, seamlessly blending style and function. The open-concept floor plan enhances the home’s light, airy feel, with the kitchen opening directly to the great room, making it perfect for gatherings and daily living alike. The kitchen is equipped with high-quality appliances, all of which will stay with the home, adding convenience and value. A recent addition-a beautiful four-season room-boasts a wood beadboard ceiling and expansive windows, capturing panoramic views of the lake. This inviting space offers a perfect setting for relaxing, entertaining, or simply enjoying the changing seasons. The primary bedroom has a newly created ensuite bathroom, providing a private sanctuary with modern fixtures and finishes. Alongside the primary suite, there’s a second bedroom and an octagonal loft upstairs with windows on all sides, giving you stunning 360-degree views of the lake and surrounding landscape. Outside, the property includes 140 feet of waterfrontage, complete with multilevel deck spaces overlooking the lake. A spacious dock offers a place to swim and is outfitted with an electrical boat lift and canopy. Additionally, a bonus room off the garage adds versatility as either a mudroom or a cozy home office. To make settling in easy, this home comes fully furnished both inside and out, with well-chosen pieces that enhance the lakeside ambiance. This one-of-a-kind retreat is move-in ready and waiting for you to enjoy every aspect of lakefront living.
