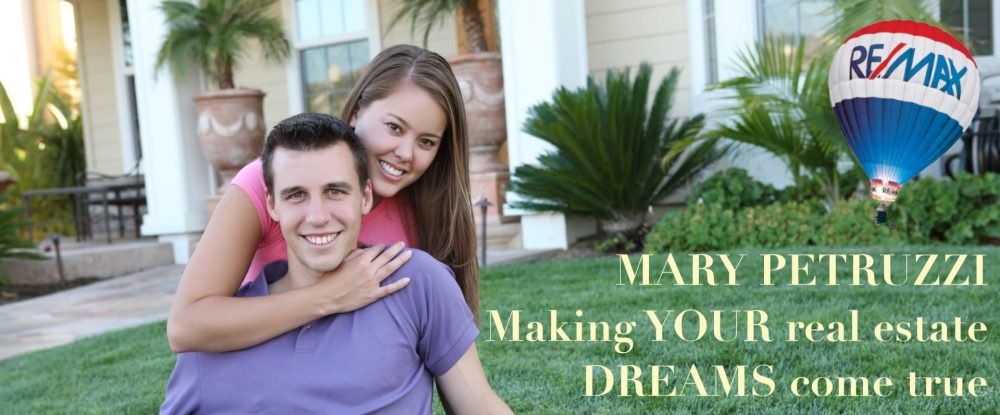12428 Gray Eagle Drive, Fishers, IN
Just Listed
3 BATHROOMS
0.27 acres Lot
Nestled within the Gray Eagle Golf Course, this home includes a grand, 2 story great room, fireplace and upgraded gourmet kitchen & appliances. This move-in ready home provides an opportunity for making the space truly your own in 1 of Fisher’s most popular neighborhoods. Home is in great condition yet offers the potential for adding your own flair. From choosing finishes to new lighting and paint, you can craft spaces that align perfectly with your tastes and lifestyle, creating a home with unique character. Giving the home a facelift lets you create a space that reflects your style while benefiting from the potential for added equity and long-term comfort. The main level includes a home office and allows for the living room to repurposed for a 2nd office, if needed. The upper level has a split bedroom floorplan. The primary suite includes tray ceilings and a walk in closet with storage units to maximize the space and organization. The 1400 sq ft basement is a blank slate to add additional living space, has rough ins for a bathroom & an egress window for a 5th bedroom. There’s plenty of room to add a home gym for yoga, cardio, and strength training and/or a home theater w/comfortable seating, a large TV or projector, and a quality sound system to create a movie-night haven. Maybe use part of the basement to create a climate-controlled wine cellar. Pair it with a small tasting area featuring a table, chairs, and soft lighting for a luxurious, intimate setup. Thoughtfully arranged, attractive plants create an inviting first impression and contribute to a well-maintained look. Front garden beds include a built in sprinkler system.
