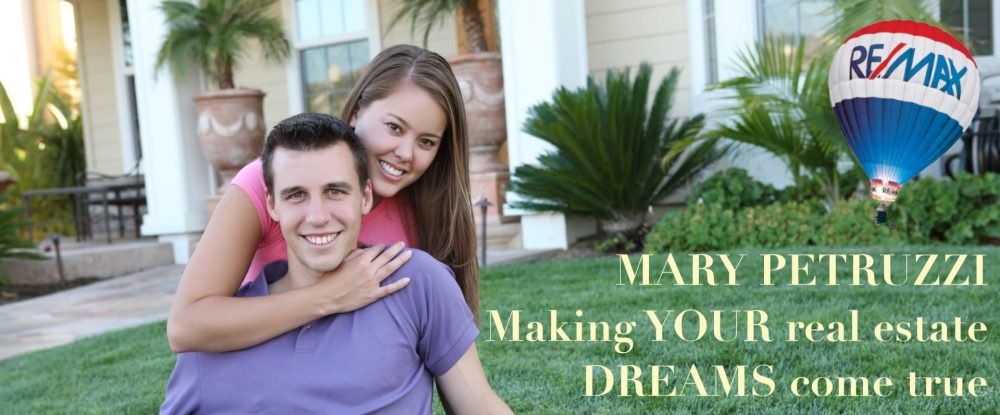11030 Brentwood Avenue, Zionsville, IN
$ Click for current price
3 BEDROOMS | 3 full, 1 half baths BATHROOMS | 4,779 SqFt
It's love at first sight! You'll be wow'd by the grand 2 story entrance and how it flows into the formal living room with cathedral ceilings and all the natural light making the hardwood floors glisten. Stroll into your new kitchen complete with granite counter tops, breakfast bar, extra large pantry, double ovens, stainless steel appliances and natural gas cooktop with down draft venting. You'll be thrilled with the sightlines from the kitchen to the 20 x 15 family room with vaulted ceilings, masonry wood burning fireplace, built in bookshelves with views and access to your private deck. Don't forget how you'll love all the light and views of the private backyard from your 3 season room. It's such a wonderful space to entertain or relax after a long, hard day. Working from home never got better with the main floor office with hardwood floors, great natural light and french doors for a little privacy and quiet. Upstairs boasts of 3 larger than most bedrooms. The master bedroom has cathedral ceilings, views of the backyard, 2 walk in closets, newly expanded walk in shower and free standing soaking tub and vanities. The finished basement includes a 3rd full bathroom, storage closets and wet bar for extra entertaining space. Home is located along the walking path on Willow Drive, which allows for a nice stroll to either the Village or Holliday Farms.





