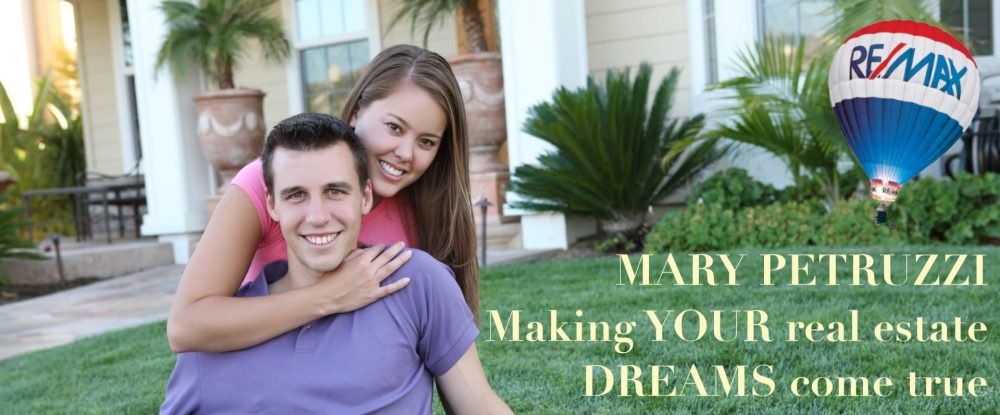11030 BRENTWOOD Avenue, Zionsville, IN
$ Click for current price
3 BEDROOMS | 3 full, 1 half baths BATHROOMS | 4779 SqFt
Welcome to your forever home in the cul de sac! Fall in love with the open floorplan of the main level with 2 story clgs in both the living and family room. Cook’s kitchen complete w/granite counters, double ovens, gas cooktop w/down draft and breakfast bar. Enjoy all the sunshine coming from the 3 season rm off the breakfast rm. Master Bdrm incl cathedral clgs, 2 walk in closets, walk in shower and free standing tub. The 2nd bdrm incl a bonus sized closet for extra strorage space and connects to the 3rd bdrm w/jack-n-jill bath. Finished bsmt w/daylight wndws, full bath, wet bar and surround sound for movie night. Bkyd has a deck accessed from both the 3 season rm & fam rm, enough green space for a pool and completely private.









