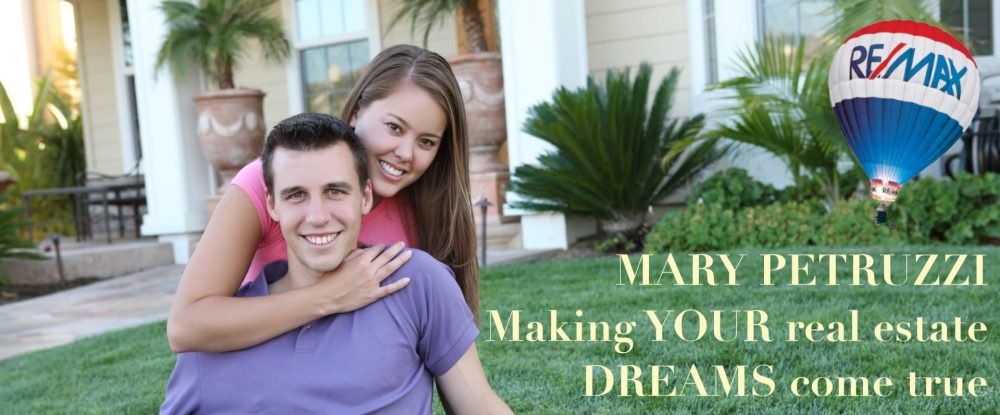8004 Lafayette Road, Indianapolis, IN
Just Listed
4 BATHROOMS
1.4 acres Lot
Welcome to your forever home-where city convenience meets peaceful country living. Nestled on a stunning 1.4-acre wooded lot, this beautifully crafted custom home offers the perfect blend of comfort, privacy, and elegance. The private, tree-lined backyard creates a serene retreat, while expansive windows throughout the home invite the outdoors in, offering picturesque views from every angle. The main level features a richly appointed home office with custom wood-paneled walls, built-in desks and shelving, and a view of the meticulously landscaped front yard. The impressive great room showcases soaring 16-foot ceilings, a cozy gas fireplace, and a dramatic wall of windows overlooking the tranquil backyard. The spacious dining room opens to one of two covered patios, perfect for indoor-outdoor entertaining. The updated kitchen is a chef’s dream, featuring new cabinetry, quartz countertops, a breakfast bar, gas cooktop, and double ovens. Two generous bedrooms and a beautifully updated full bath are also located on the main floor. Upstairs, the luxurious primary suite is a true sanctuary. Enjoy peaceful mornings on your private balcony, gazing out the picture window at the natural beauty of your surroundings. The suite features tray ceilings, a spa-inspired ensuite with vaulted ceilings, abundant natural light, dual vanities, a makeup counter, a walk-in tiled shower, a jetted soaking tub, and a large walk-in closet. An oversized bonus room on the upper level offers endless flexibility-ideal as a second office, home gym, or media room. The walk-out lower level expands your living space with a large fourth bedroom, full bath, three versatile recreation areas, a wet bar for entertaining, and two spacious storage rooms. Outside, the kids will love their own dedicated space with a built-in playset-perfect for creating memories right in the backyard. Addl features incl a 3-car garage, a hot tub for relaxing under the stars, and unbeatable access to everything you need
