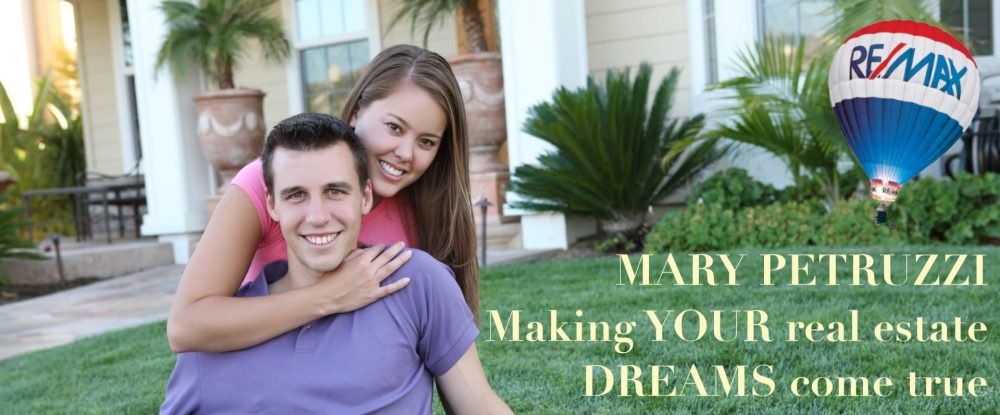$ CLICK FOR CURRENT PRICE
2 BEDROOMS
1 BATHROOMS
0.11 acres Lot
The 2-bedroom bungalow underwent recent updates with a focus on modernizing its layout and amenities. The large great room serves as a versatile and inviting space that brings together the various elements of modern living into one cohesive and harmonious environment. With open sightlines, the great room becomes the focal point of the home, fostering connection, comfort, and enjoyment for all who gather within its walls. A fully remodeled kitchen with white cabinets, new counters, flooring, appliances and backsplash transform the space into a more functional, visually appealing, and enjoyable area for cooking and entertaining. The large pantry provides valuable storage space and organization for a wide range of kitchen items, helping to keep the kitchen clutter-free and food supplies easily accessible. The reimagined dining room with a built-in bench under the window and a large breakfast bar with storage and a butcher block top combines practicality with style, transforming the space into a versatile and inviting area for meals, gatherings, and everyday living. Newly renovated bathroom transforms your daily routine and adds value to your home by creating a stylish, functional, and relaxing retreat. Connected to the master bedroom, a sitting room used to be part of the front porch now forms an intimate enclave, offering a seamless transition from the sleeping area to a cozy lounge space. The sitting room is designed to maximize comfort and relaxation, with carefully curated furnishings and decor. Restored hardwood flooring adds timeless elegance and warmth to any space, infusing it with character and charm. The large basement has the potential for storage or conversion into additional living space offering flexibility to customize your home to suit your needs. The one-car detached garage with alley access is a convenient and practical addition to a residential property, providing a secure space to store a vehicle, outdoor equipment, tools, and other items.
